Overview
Map
Other Details
كنيسة مار لابا
Midane Jezzine
Jezzine
South
كنيسة مار لابا - الميدان جزّينسنة ١٧٤٢ إنتُخب المطران سمعان عوّاد الحصرونيّ بطريركًا وجعل كرسيّه في بلدة الميدان الجزينيّة. حمل أهل حصرون معهم شفاعة مار لابا أو يهوذا الرسول إلى الميدان وبنوا له مقامًا صغيرًا. سنة ١٩٠٣ بعناية الخوري يعقوب عوّاد، بُنيت الكنيسة الحاليّة، وهي كناية عن عقدٍ مصالبٍ ينتهي بحنيةٍ نصف دائريّة. وجلب مغتربو البلدة لوحة مار لابا من المكسيك سنة ١٩٢١ وهي من عمل سارييا زاكاتيكاس. وسّعت الكنيسة ورمّمت عدّة مرّات في النصف الثاني من القرن العشرين.The church of St Laba - Al Midane JezzineIn 1742 bishop Semaan Awad was elected patriarch, and made his patriarchal seat in Al Midane. Since he was originally from Hassroun he built a shrine for St Jude the apostle (Laba or Tedy) in the village. In 1903 the current church was built, with the efforts of Fr. Yaqoub Awad. The structure consists of a crossed vault ending with a semi circular apse. The church was renovated many times during the latter half of the XXth century. The painting of St Leba was donated by the village’s diaspora in Mexico in 1921 it is the work of Saria Zakaticas.
Visited 5425 times, 4 Visits today


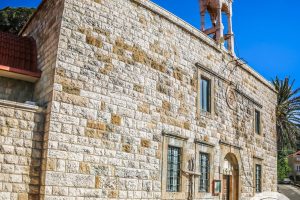
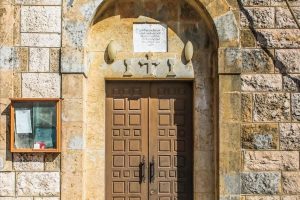
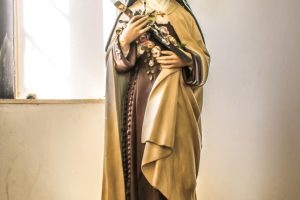
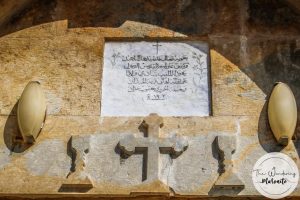
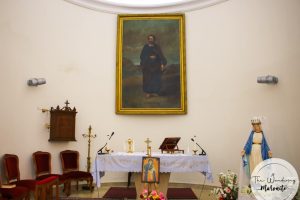
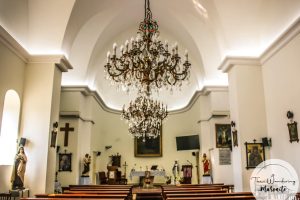
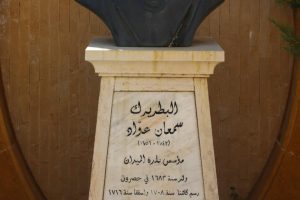







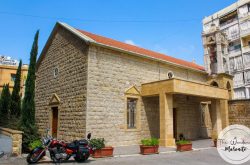
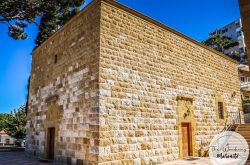
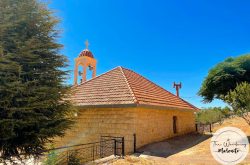
Reviews are disabled, but trackbacks and pingbacks are open.